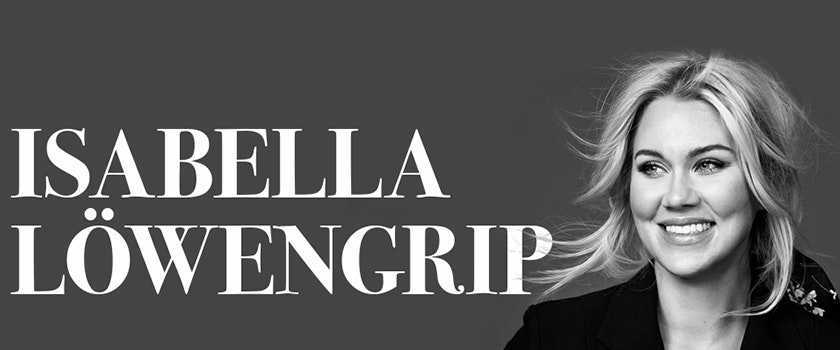-
Livsöden
- Hälsa
- Relationer
- Handarbete
- Video
- Bloggar
- Shop
-
Hem & trädgård
-
Underhållning
-
Om oss

